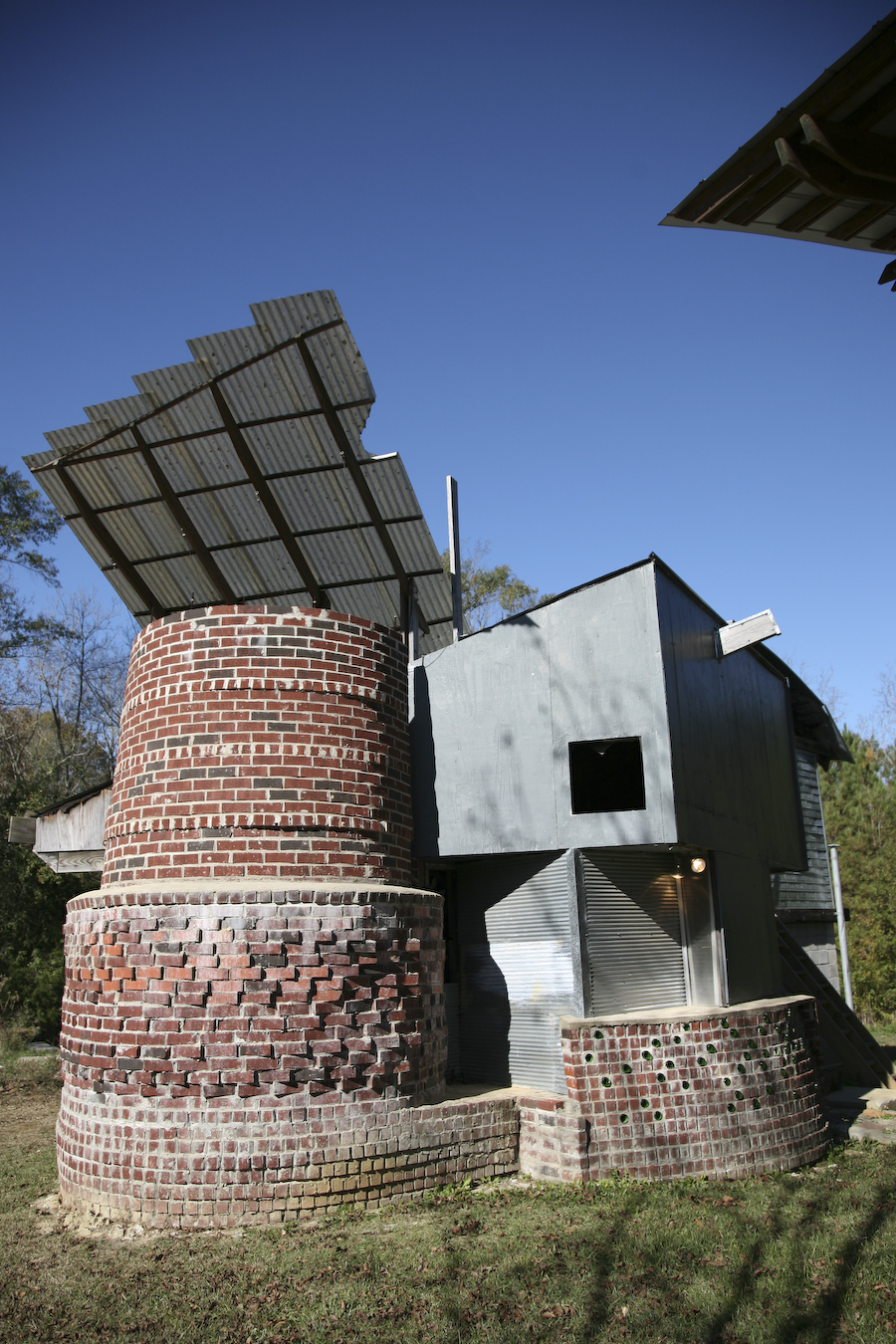it is hard to get more rural than hale county, alabama. well-known, thanks to the 1941 book Let Us Now Praise Famous Men as well as the photographs of William Christenberry, hale county is also known for being the home of rural studio. founded in 1993, rural studio is a branch of the architecture program of auburn university, one that was founded to give its students working knowledge of the design-build process, but also one that would serve the needs of the surrounding community.
a group of us r.wooders visited rural studio 13+years ago and we helped build the foundation of the bath house shown above (the brick and metal building- i drove the bobcat that held the mixed concrete, hee hee). back then the super shed was just framework; the concept of liveable student housing ‘pods’ just an idea, an aspiration. now multiple ‘pods’ reside underneath and the shed creates a large covered area for communing. when we visited back then, we were lucky enough to spend time with the late samuel mockbee, one of the founders of the program and it’s enigmatic, inspiring leader. utilizing salvaged and recycled materials before it was cool, sambo- as he was known- empowered his students by not only giving them the responsibility of designing structures, but also by allowing them to actually build them. in doing so, the students’ ideas of architecture were physically manifested before their own eyes, by their own hands. they had to work through the problems their designs created, but they also saw firsthand the beauty of a successful, completed concept. but more so, their projects had the additional benefit of helping real people- either by providing needed shelter for a family or just a place for the community at large to gather.
these were some of the early rural studio projects. the butterfly house and the glass chapel are both located in mason’s bend, a community that is rural with a capital ‘R’- located off a dirt road off a dirt road off a dirt road, etcetera. when there, you feel like you are at the end of the earth. the butterfly house is passive solar, and the glass chapel’s windows are fabricated from cast-off car windshields.
the carpet house is made of stacks of carpet scraps- keeping them out of the landfill, but also contributing a high insulation value to the structure. the ‘crushed can’ tower to the side holds the bedroom with a view of the sky and stars.
community projects are the main focus of the program now. the perry lakes pavilion (shown above) and related outbuildings rise up out of the landscape rather than feeling placed there irreverently.
affordable, the houses have always been. many of them were built from donations and/or grants. this home here is from a series of what they call ’20K’ houses- all built for under $20,000. attempting to serve as an antidote to design-less affordable housing, they are each unique.
even though sambo passed away many years ago, the program thrives. a visit to the area will reward the traveler with views of beautiful, ingenious architecture, but you will also feel the power of such a deep commitment to service & community. we will end our (brief) virtual tour, here at the subrosa chapel.
built by sambo’s daughter in his memory, based on his own sketches, it is an underground open-air chamber nestled in a hillock behind a 19th home. welded spires reach to the sky, and a shallow well catches water below. go and here and contemplate what you have seen. or, as mockbee proclaimed, “proceed and be bold”.














